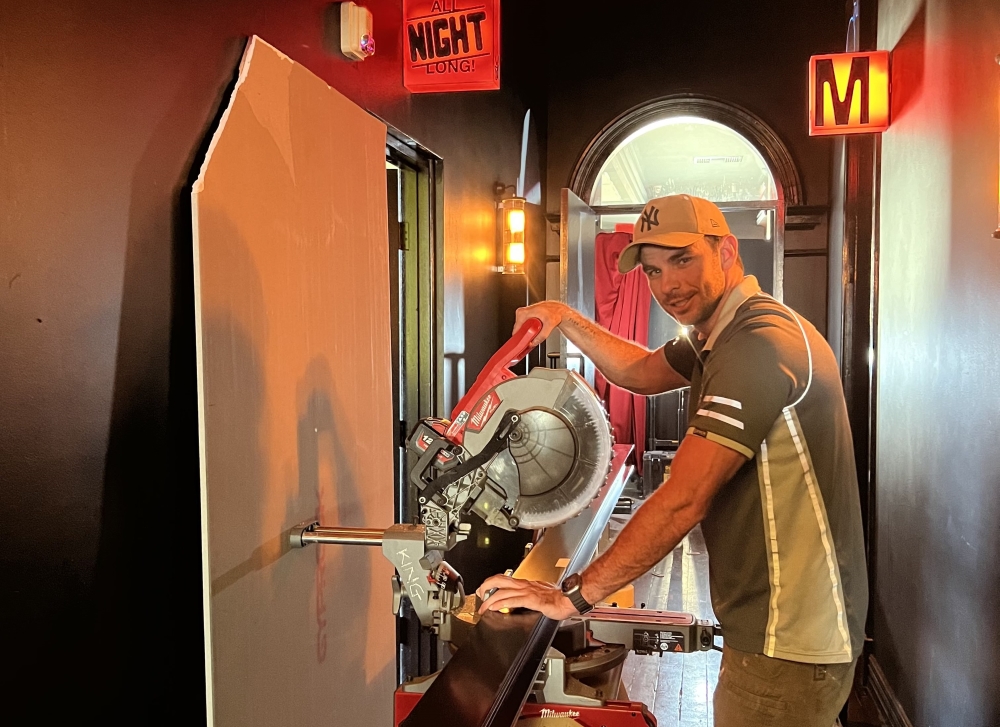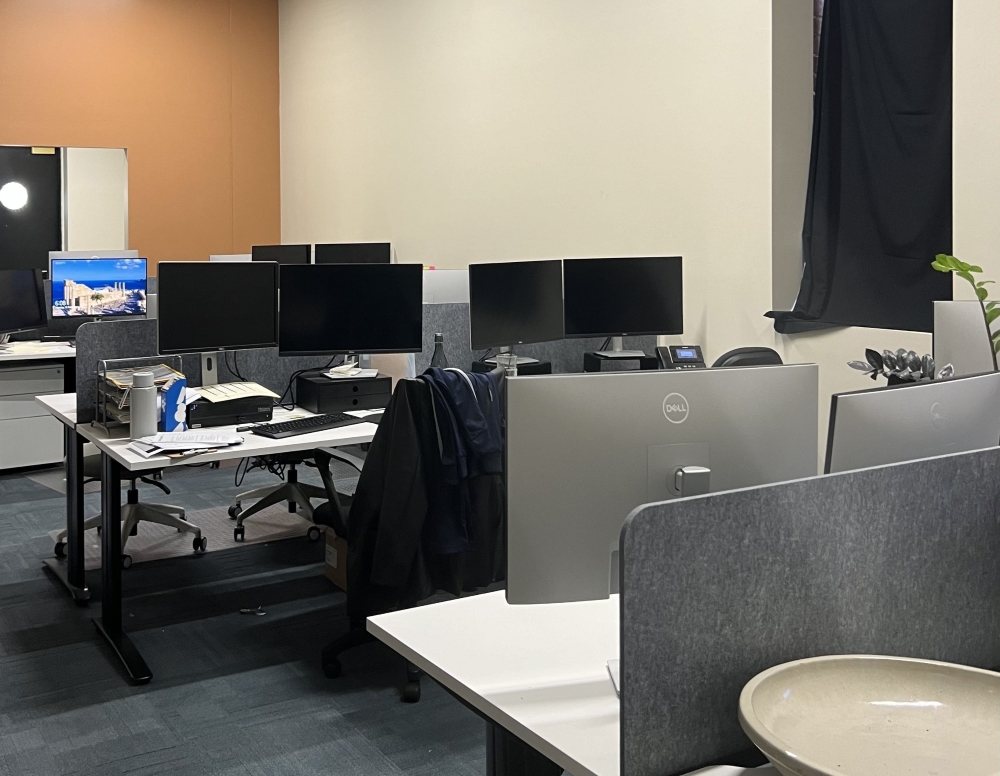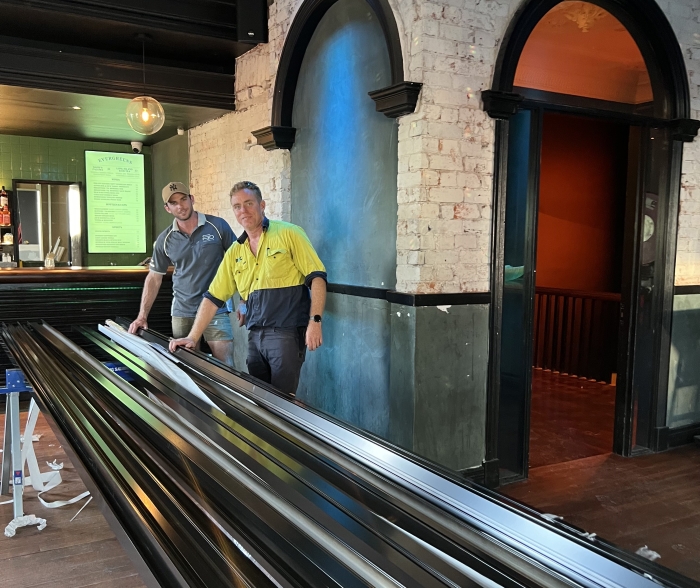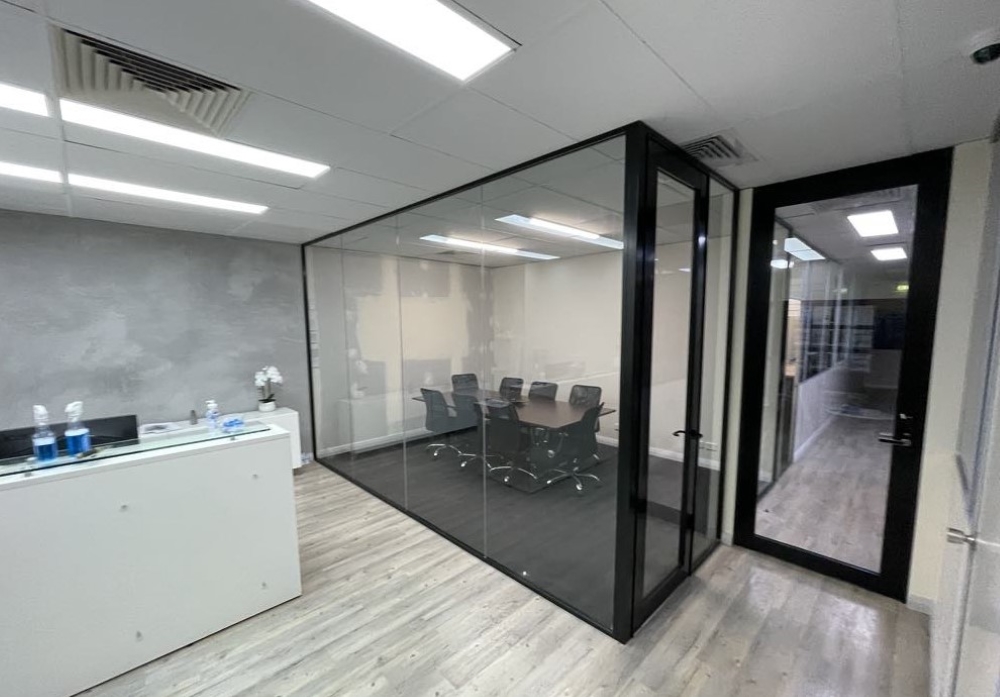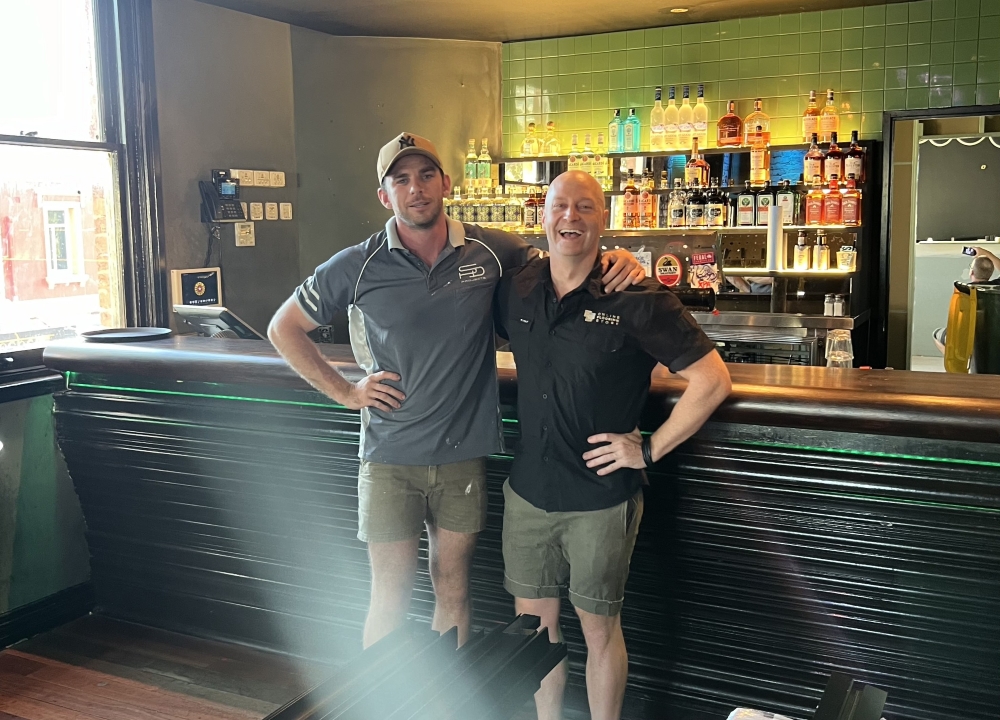In 2024, is running, scaling or changing business not stressful enough? Try adding a fitout to your premises at the same time.It is no secret that giving your workers a better place to work and your customers a better place to visit can pay off dividends for job satisfaction and efficiency, and your bottom line will all improve. But at what cost? And where do you draw the line with a fitout as a business owner? When is it best to leave certain things to a professional shop fitter with project management skills?
Wonder no more because we asked the best shop fitter we could find the most important factors to consider when embarking on an office fitout, restaurant, club, shop, or gym. There are some clear points average business owners should consider during their planning phase.
Shop Fitters Achieve More With Their Renovations
It’s that simple, but you can’t blame a business owner’s efforts to save time and money. But for the same reason, they have professional employees to manage their work; business owners should hand project management to an experienced shop fitter to complete a fit-out.
For many reasons below, a good shopfitter will help in the following ways:
- Managing your budget & expectations
- Getting in the right experienced trades, they regularly work with
- Work around you and your business
- Source the right materials at the right price
- Communicate & trouble between you and the trades so you do not have to
- Get a better final product
- Save you time and money
The bottom line is to get a project manager who knows what they are doing to conduct your fitout. Of course, you pay for the privilege, but it is worth it for the heartache and money you will save and the superior result you achieve. They know exactly what trades to use and when to come in, and they won’t miss critical unforeseen steps in the order of the shop fit out. Nothing is worse than having to rip something out to redo it.
Work Environment Benefits of a Good Shop Fitout
Executing an excellent commercial renovation is a way for business owners to express the DNA of the business through the working and retail environment. Surroundings can alter people’s moods and emotions. If a potential customer enters a messy or poorly designed shop, then there are chances of losing business inevitably increase.
People who work in a clean, well-designed and thought-out workplace also perform better, which helps productivity and the overall mood and morale of the business.
Workflow efficiency is also key in business, as we know. The movie The Founder (2016) clearly illustrates Ray Kroc making McDonald’s fast food restaurants more efficient. He went to extreme lengths to draw floor plans in basketball courts, testing them to determine the most efficient workflow combinations. This is where “fast food” was born or marketed to the mainstream. As shop fitters, we don’t have to go to this extreme (the information is out there), but planning an efficient work area contributes to the overall success of a business.
Project Management Budget
Yes, there is truth in the saying aim for the stars and hit the moon in many circumstances, but the budget elephant in the room needs to be addressed early on, and things must be within your financial reach. A shop fitter must have good project management knowledge of material and labour costs to facilitate this process effectively.
In my opinion, the first four questions that we need to ask the client are:
-
How Big is the Space for the Shop Fitout?
Particularly for smaller office fitout spaces, the goal is to utilise the space most effectively. The last thing you want to do is add too much in, lose more space, and feel cramped. Including things such as glass windows will open up the space.
-
How Much Do You Want to Spend?
Are the fit-out goals in line with what is financially viable? If they aren’t, what are the most important things to get done, and are there cheaper and more effective ways of achieving a completed commercial renovation within budget?
Understanding the space and what the business owner wants to do with it is essential, which will lead you to discover the non-negotiables in terms of what needs to be included, no matter what.
Some people are a lot more fluid with their budget and have the money to spend for a premium finish, but it is still essential to illustrate to them where costs can be saved for an identical result should they reconsider.
I believe in the “less is more” philosophy for many reasons. I like to design fit-outs in a way where you can choose to add more later if you decide.
-
Are You Overcapitalising in Some Areas?
Are there things that just aren’t necessary, have no effect, and are unnecessary for the business to perform? If these addons didn’t exist, would it matter? It may also mean using cheaper, well-performing materials in some areas. If a material is for structural purposes only and will never be exposed, it will not have to be as visually appealing as a material that does.
-
Do You Own the Premises, or Are You Leasing?
It goes without saying that if the business owner does not own the premises they are doing the fit-out, they may be limited in what they can do for the following reasons:
- They are not allowed to do certain things to the building because the building owner won’t allow it.
- It is not worth investing all this time and money when they are only improving someone else asset, and they may only be leasing there for a few years.
That being said, quite often, business and building owners can strike a deal with each other where the building owner acknowledges and encourages the fit-out by financially contributing. They do this because it is a great way for them to increase the value of the premises that they own.
Either way, communication is key, and you must ensure that the landlord won’t force you to return the space to its pre-existing condition before moving out. If you own the space and intend on moving out one day, is the fitted-out space going to be appealing for another business to move in
-
At what rate is business growing?
Based on the rate at which your business is growing, will this space be optimal for you in a few years, or will you need new premises? If you hit your growth targets and KPIs, does the space allow you to be reconfigured as you grow within the current fitout design?
Commercial Fitout Materials
Business owners regularly shortchange themselves by choosing their materials without guidance. They don’t know what is out there at what cost and whether it matches the building code. Wrong materials used that are not up to Australian standards in a commercial sense mean that part of the job may need to be done again. Shopfitters and tradies have access to wholesale material prices because of the amount of volume they purchase.
Suppliers are always competing for tradespeople to open up accounts with them and will offer the best price for a constant supply.
Commercial Flooring
Since this article is on a flooring website, let’s discuss flooring. For lack of better words, a complete commercial project needs good-looking, hard-wearing and often moisture-resilient flooring. Depending on what flooring you choose, it can also increase the resale value of your home or business.
Remember:
- Buy flooring from knowledgeable professionals – A good shop fitter will always have access to wholesale prices and a rep with many decades of flooring experience who genuinely cares about the job and its long-term practical success. They will be able to run through flooring comparisons with you to find the right type and brand of flooring. If the area is a high foot traffic area with constant exposure to moisture, the flooring rep should be able to recommend a waterproof flooring product that will hold up and hold its beauty for many years to come. Ordering the right amount of flooring may seem simple, but it can be overlooked entirely without the right professional advice and measuring floor guidelines.
- There is no in-between with flooring – It will complement your space positively or negatively, depending on your choice.
Use Seasoned Professionals to Lay Your Flooring
Floor laying is a profession. Builders should always engage in the services of a professional layer to achieve a flawless finish with no future downfall or risks. A good floor layer is worth their weight in gold.
A professional layer will help ensure the following:
- Protective barriers are used to prevent moisture from coming up through the concrete.
- Suitable expansion gaps are left for the flooring to grow and shrink.
- The floor is adequately acclimatised.
- The floor is neatly finished around the sides and is 100% pointing in the right direction.

Expert Insights From Clem Sturgess
20+ years' experience in hard flooring
Carpet tiles are an extremely effective way to carpet an office fitout space. Anyone can lay them and be picked up and moved as required. They can be easily replaced if needed.
Meeting Business Objectives in a Work Environment
I understand that business owners have their ideas for their space, and I acknowledge that that’s why they engage in our services. A professional second set of eyes helps set the limitations and open realms of possibility for the business owner. I couldn’t count the number of times I have heard something like, “I didn’t think of that, and it will work so much better” from the business owner.
You don’t always have to choose between these two things, but the second is more important than the first if you have to choose:
- Is it going to look good?
- Is it going to work functionally?
Sometimes, your space isn’t ample enough to do what you envisioned, so keep this in mind.
Office Fitout Technology
Technology is constantly revolutionising and changing. I love it and get very excited about it. If there is a practical opportunity to introduce technology, I will undoubtedly put it forward to the client, especially when there is aesthetic appeal and long-term cost-saving benefits.
Smart Glass technology is an area of interest now with the ability to control and change visibility instantly. Good glass technology also allows for more noise cancelling and insulative properties, which are very important given the work climate and busy office space.
Interfaces and control systems for lights, aircon, cameras and alarms can all be controlled and monitored remotely through wifi from the touch of a phone.
I also encourage business owners to have paperless offices as part of their fitout, which is great because printers and copiers take up so much space and create unwanted clutter. Less printing is also far better for the environment, and I am all about sustainability where it’s practical.
Managing the Decision-Making Process
Three huge questions must be answered in detail before the commencement of any fit-out:
-
As a Business Owner, How Much Time Do You Have for the Fit-out?
Most fit-outs need to be completed within a time frame, and everyone needs to be on the same page as to when this is approximately and what is achievable. Currently, WA has never been busy with construction, meaning there can be delays in trades, and clients need to be in the loop regarding this.
-
When is the Fit-out Done?
Referring specifically to the times of day the work can be completed where it will have minimal effect on the business operations. The time of day the work gets completed also significantly affects cost. For instance, it will cost far more for tradies to complete work after regular business hours, but sometimes unavoidable if the business still needs to keep the doors open during trading hours.
-
What Stages Do We Need to Develop and Plan?
Having a clear work plan means the business still completes structured work hours, and everyone knows what type of work will get done and when. This allows workers to get work done in available windows with minimal disruption to flow. This is critically important when power and water must be shut off at various times.
Choosing Your Tradesmen
A good shopfitter will have their own trades they regularly use.
This is beneficial because:
- They are trustworthy
- They have worked together for a long time
- They know their skill level
- They are hired at their best rate
- The shop fitter can quote on their behalf instantly
Of course, a business owner is entitled to bring in their trades, but by doing so, they will lose some key advantages of letting the shop fitter organise their own. The fact is that working relationships take time, and introducing a new tradie into a team will often bring added pressure to a job.
The elephant in the room: At the best of times, commercial fit-outs are stressful for tradies, and having someone new to teach and manage in a stressful situation can mean emotions and tempers are likely to flare. Overall, this increases the likelihood of dissatisfaction from the client, mainly if tradesmen are complaining about each other.
I like all tradespeople to go out and look at the job themselves to help formulate a realistic timeline relative to theirs and our schedule.
Good Contingency Plans Also Need to Be in Place
For so many reasons, times and plans have to change, and so often, construction only sometimes happens like clockwork. I like to give tradies options by providing time frames of the job and preferred times I would like to have them in.
From there, I try my hardest to keep things on track, even if it means the odd late night here and there. I also encourage all trades to communicate even if it is bad news and they run behind for various reasons. It manages immediate expectations and keeps everyone happy.
Commercial Interior Design & Branding
Logos and branding have a colour pallet; I always look for subtle opportunities to tie this in. Usually, interior designers, business owners and signwriters also have this well covered, so tying it all together creates a great physical representation of the business. As the shop fitter, I feel that my listening skills and expressing my interpretation here are critical to ensure we are all on the same page.
Design Trends
Many interior design trends are coming up in 2024, particularly in offices.
Here are a few of my favourites over the past few years:
- The outside is coming in – there is a lot more greenery popping up in offices these days, which I love. Hanging gardens from the walls and roof is a pro way to introduce greenery without taking up any working space.
- Open-style offices – are making a comeback, which is great to see. People can access small office pods for private phone calls and online meetings, meaning any noise is easily contained in an open space. Using glass dividers and walls also makes an office appear more open-plan.
Approvals
A good shop fitter will know the approvals you need and the legislation you must abide by before work starts. Yes, it means going through government planning and getting building permissions, and it can be a process, but it is far better to be approved than risk having to tear something unapproved down, wasting time and money. To understand more about fit-outs and permits, we recommend reading this PDF.
Shannon can be reached through his bio from this post if you have any more questions or inquiries related to the above.


