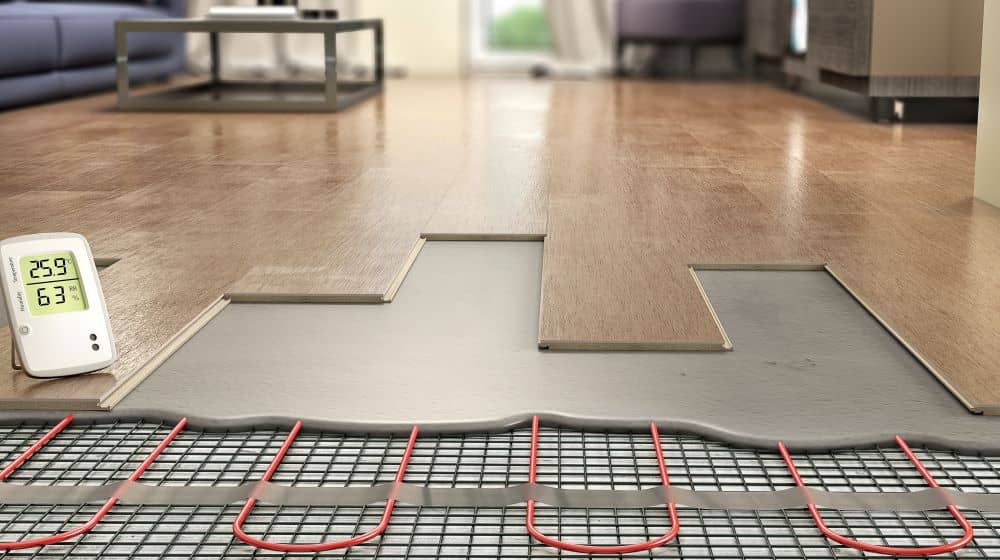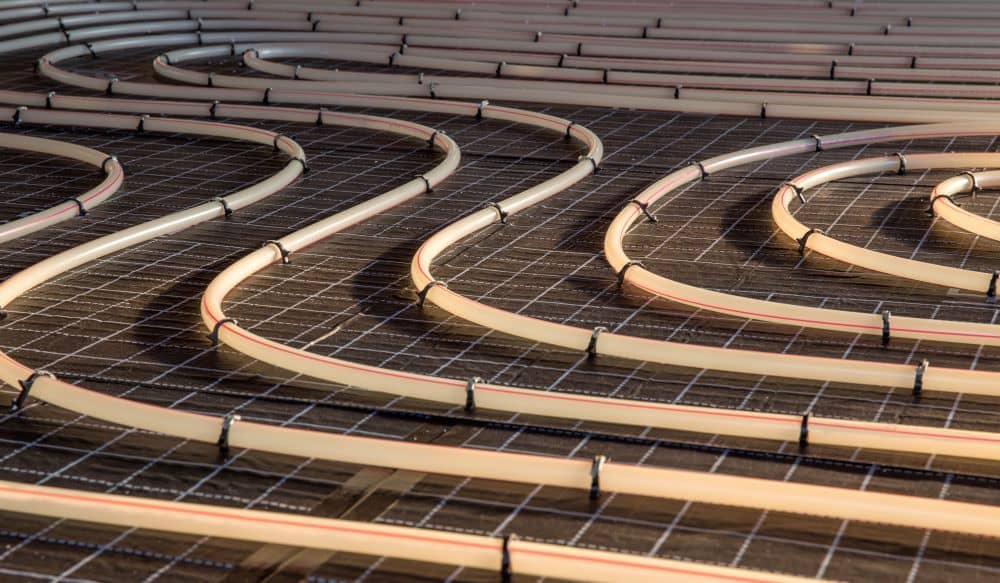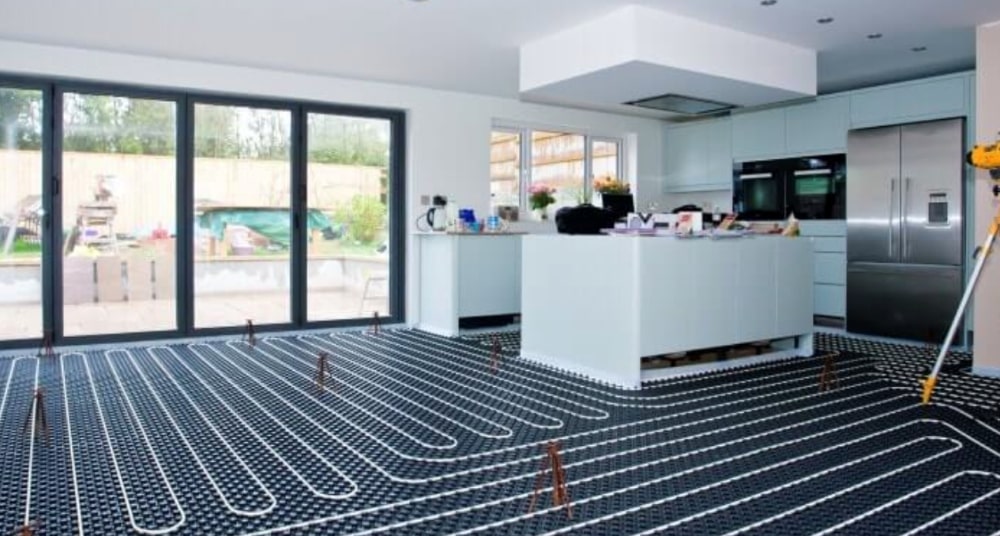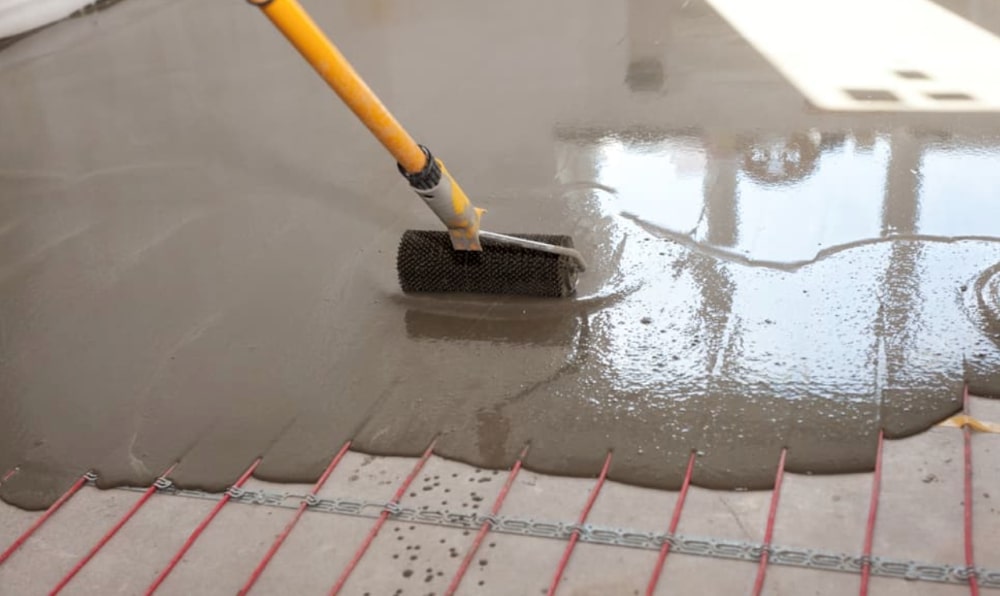Underfloor heating systems work through the process of Reradiating heat into a medium which in turn provides warmth into the environment around it. In the same way that Radiators in houses and apartments in colder climates ‘Radiate’ heat into the air around them, Under Floor Heating systems, radiate heat into the flooring on top of them which primarily heats this floor, and as a secondary effect heats the localized environment.
Where direct radiation of the air can make the environment feel ‘stuffy’ Underfloor heating systems primarily heat the flooring and building slab, which warms the air as a secondary effect, so you don’t get that feeling of stuffiness.
There are 2 main forms of Underfloor heating systems: Electric and Hydronic, and they work in 2 different ways. In simple terms, they are best thought of in terms of Air conditioning systems: The Split System that we heat individual rooms with and large-scale HVAC (Heating, Ventilation and Air Conditioning) systems used in large commercial buildings.
Hydronic Heating Systems
Hydronic Underfloor Heating Systems work by pumping hot water through a system of pipes that are embedded in the subfloor. The Hot water is pumped from a Boiler, through the pipes, and the heat of the water reradiates into the house’s Slab, which in turn heats both the floor and the house.
Like an HVAC system, which works on a very similar principle (using water pipes to control the temperature in large commercial buildings,) Hydronic Systems can take up to 2 days to heat a house and will heat the entire house, without the ability to heat individual areas. However, once the house is heated, this kind of system is designed to be left on for an entire season. Once the heat has warmed the slab of a house, it is much easier to keep the slab heated than to let it cool and reheat.
Because of this, once the slab is warmed little effort is required to keep it warm. While initial setup and installation cost is greater than an Electric System, the cost of use of the Hydronic System is less expensive to run, provided it is used in the way that it is intended.
Thinking of it in terms of air conditioning, Large buildings almost exclusively use HVAC systems, because once the environmental temperature is stabilized, it takes relatively little energy to maintain. Getting it to this point though takes time, so once these systems go on, they rarely go off.
Because of this, Hydronic systems make good sense in environments that have long periods of cold, and the system is left running for months at a time. In this way, they are more effective and use less energy because they are maintaining the heat of the slab once it is warm, and not continually having to heat a cold surface.
However, in environments where you will only use the system for certain periods of a day, and only certain rooms in a house, Hydronic Systems are an inefficient option.
Hydronic Systems require a boiler and pump to boil the water and pump it through the pipes. They are also best installed during the building of the house, as the size of the pipes require that they are buried into the slab of the house, making them less than ideal for retrofitting. While retrofitting is a possibility, the slab height will need to be increased to accommodate the height of the pipes (from 25 to 125mm,) making it impractical in most cases.
Additionally, because the Boiler and pump are working machines, the Hydronic system requires regular maintenance. While it is highly unlikely that it will occur, if there is a problem with the system, like a cracked pipe, for example, it can be near impossible to isolate this break in the system.
Electric Heating Systems
Electric Underfloor Heating Systems work via a system of wires that are embedded into the floor underneath the floor covering. These wires generate heat which warms the floor covering (for On Slab Options,) or the slab itself (for In Slab options), and in this case, the result is the same as that of Hydronic Systems in that the heat is reradiated through the flooring and into the environment.
Electric Systems are more akin to Split System Air conditioners, in that they are more versatile in their ability to isolate and control smaller areas, but are less effective on a large scale. They can be installed in separate areas, and you can only use specific areas at a time, meaning that if you would like to just heat a cold tiled floor in your bathroom, it does not require that you heat the entire house.
A single area can be heated quite quickly compared to a Hydronic system, often in less than an hour. The energy requirement of an electric system is much greater than that of a Hydronic system when looked at in terms of hourly usage, however, as they are designed in a way that they can be used in short bursts if you require, this means that you don’t have the long heat-up period of the Hydronic system, so for short duration usage, electric systems become more effective.
Again, in Air conditioning terms, where a Split system is a way to control the climate of a single room, an entire building full of split system air conditioners is cost-ineffective in both their initial setup cost and their running cost. However, for controlling a few small areas, the investment is much less in both of these areas.
Because of this, Electric systems make more sense in areas where they are used in short bursts, or you may only want to use them in certain areas, and not through the building as a whole. In this way, they are more effective because they take far less time to heat the environment, they can be isolated to particular areas of a house (if they are installed that way,) and they are not being run for an entire season, but for specific portions of a day, where at other times this heat may be uncomfortable.
In environments where you are looking at long term usage, an Electric System will cost less to install, still allow climate control in individual areas, but will have greater usage of power.
Electric Systems though do not require any additional equipment like a boiler as they tap directly into your home’s power system. Like a Hydronic System, an Electric System may be installed into the slab (In Slab,) or on top of the slab (on Slab,) so they are much more friendly for retrofitting and can lift the floor as little as the width of the wire, usually about 3mm.
Because of this, there is no machinery, and therefore an Electric system does not require maintenance. Additionally, if there is an issue with a faulty wire, an electrical current can be sent into the wire that will allow you to find the break in the wire within a couple of inches.
There are also a few different versions of Electrical Systems:
- Matted systems are a single mat that has wires already embedded on it that is usually a plastic mat or a wire mesh. This has the heating wire already installed on it and is simply rolled out onto the floor. This is a simpler installation, however, cannot allow for irregularly shaped rooms or objects on the floor. This therefore will lead to points of the floor that will not be heated.
- Loose Wire systems work by running a single continuous wire over the floor in a pattern, and this wire is then taped to the floor using a special tape that is provided in the installation kit. Using the Loose Wire System requires a greater degree of care in the layout as you are responsible for the distance between wires, and more time and care must be taken. However, because the wires are loose, they may be run around obstacles and irregularly shaped rooms ensuring that there are no unheated areas.
Installation
There are 3 methods of Underfloor Heating installation, with the second 2 being relatively similar. To the point where they only differ in height.
- In Slab heating, as the name implies, is a heating system that is installed in the slab of the house at the time that the house is constructed. This gives you the ability to layout the heating system, unobstructed by walls, choosing the areas that are to be influenced by the system in a single system, that still allows for areas to be operated separately (if the system is electric,) all controlled from a single thermostat.
The disadvantage of this installation method is that it cannot be done once the house slab has been poured, so retrofitting is not an option. Also, this system will heat the entire slab, so if you are wanting to use the system in short bursts, and only heat the flooring to remove the chill from the floor, this will require a lot more time and energy.
- In Screed installation is the first of the On Slab installation methods. It is installed in a screed used in bathroom floors to allow fall toward a waste. For use in isolated areas, this is a very efficient method as insulation can be used between the screed and slab ensuring that energy is not wasted heating the slab when you are simply wanting to heat the tiles under your feet.
This method can be used for retrofitting as it sits on top of the slab. Additionally, it can be linked to other areas of the house if the system is compatible. Often it can be incorporated with Heated towel rails, able to be controlled from the same set of controls.
- Under Carpet/Tile/Timber systems is the second form of On Slab Installation. While these do not go into a screed, they are laid out on the floor, and then a slurry of concrete is laid over top to imbed them. This does not need to be as thick as a screed, but fulfils the same purpose and is therefore for all intents and purposes the same method of installation, just lifting the floor height far less.

Underfloor heating system installed under laminate planks is a form of On Slab installation.
What Floor Coverings Work Best With Underfloor Heating
All floor coverings work quite well with underfloor heating, some just work better than others. Flooring like floated laminate and Timber are fine, even with their underlay due to the relatively low temperature at which underfloor heating systems operate. To take the system to a point where it is dangerous to the flooring is simply impractical as it is just not comfortable to live on.
In all cases below, check with the manufacturer of the flooring to see whether they will allow their products to be laid over underfloor heating systems.
Tiles
Tiles work very well with underfloor heating systems, as they have great thermal conductivity. Whether Stone, Porcelain or Ceramic, they all work very well. Once they are heated, they store the heat and remain warm for a longer period than other floor coverings. Heat up time is relatively short, and once heated, the thickness of the tile does not affect heat transfer, although it does affect the time that the product takes to heat. Tiles are usually safe to 29° with an underfloor heating system.
Solid Timber Flooring
Solid timber flooring is suitable for underfloor heating systems, but the density of the wood and its thickness plays a large part in the system’s effectiveness. Denser wood works better for conductivity, and the thinner the wood the better as timber does not store heat as well as tiles. Additionally, long periods of use can cause the floor to release moisture, lowering its Moisture Content (EMC), which may cause the product to cup or crown or even gap between planks if the EMC is significantly lowered
Engineered Timber Flooring
Much of what is true for Solid Timber Flooring is the same for engineered timber, except that due to the multi-layered construction of engineered timber, it is better able to resist deformation as its EMC lowers. However, it will generally not conduct as efficiently as solid timber because of the softer woods that are used in the core and backing layers. If the floor is floated, the underlay presents no danger. However, you will need to check with the supplier as to how much heat transference the underlay prevents, and choose one that has better conductivity.
Laminate Flooring
As Laminate Flooring is always floated, you will need to check out the underlay as you would in the case of engineered timber. However, laminate will better conduct heat transfer as it is denser and thinner in general than timber. Additionally, moisture release is generally not an issue with laminate flooring: it suffers more from moisture ingress.
Vinyl Plank Flooring
Vinyl Plank Flooring is perfectly safe with underfloor heating systems, but you should ensure that the product is glued to the floor with a hard-set adhesive. This is because Vinyl Plank while waterproof, is more sensitive to temperature change than other flooring types because it is made mostly of PVC.
Hybrid Flooring
The newest kid on the block is great with Underfloor heating as its core is made mostly of Limestone. SPC Hybrid is better for this though than WPC as the WPC core is aerated, and there is heat transfer loss because of this.
| Comparison guide | Hydronic System | Electric System |
| Initial Installation Cost | x | ✓ |
| Long Term Power Usage | ✓ | x |
| Short Term Power Usage | x | ✓ |
| Ability to control individual areas | x | ✓ |
| Ability to find and repair damaged areas | x | ✓ |
| Ease of Retrofitting | x | ✓ |
| Maintenance requirements | x | ✓ |





